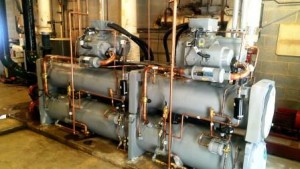
TYRONE – There has been a buzz of activity on the Tyrone Hospital campus in recent months. First, it was the sound of drills, hammers and saws and then, it was the sight of cranes, forklifts and construction equipment.
“The sights and sounds of further progress,” said Stephen Gildea, chief executive officer of the Tyrone Hospital.
A facility and grounds improvement plan is currently being completed by the Tyrone Hospital. The plan includes projects to enhance energy efficiency, upgrade emergency energy sources and address the appearance, safety and accessibility of the grounds, according to a press release from the hospital.
Some months ago, the hospital installed energy efficient lighting throughout the facility. Lighting changes included the installation of occupancy sensors in areas with come-and-go foot traffic, such as restrooms and office areas.
The hospital has installed a new emergency generator. Late this spring, the hospital also added a new energy efficient chiller, the technology that controls air conditioning throughout the facility, the press release stated.
Gildea said the hospital’s infrastructure demands careful attention, first for patient care and comfort, but also to be cost effective. “Much of the medical technology used in patient care, for example, the diagnostic equipment in the lab and radiology, surgical equipment and heart monitors, are all powered by electricity.”
“We also count on energy to help us meet critical requirements in clinical areas,” explained Pete Byich, director of Environmental Services. For instance, he said the temperature in the operating room has to be lower and in a controlled range for infection prevention purposes. He said hi-tech diagnostic equipment is another example. “Some of it requires a controlled temperature environment for it to work properly.”
Recent upgrades are paying off. As of July, the hospital’s electrical consumption decreased about 24 percent over last year, according to the press release.
There are also several grounds improvements, of which some are completed and some are in progress. Additional wheel chair ramps have been added to some of the sidewalk areas in front of the hospital to enhance accessibility, the press release stated.
Parking areas throughout the hospital campus are being addressed to enhance safety and appearance. Over the next two weeks, all of the parking areas and the road through the hospital campus will be paved and sealed. Parking areas will be repainted. Stop signs will be installed to slow traffic. Handicap parking areas will be revised to be compliant with the Americans with Disabilities Act (ADA) guidelines, the press release stated.
According to the press release, another significant development on the hospital campus is the new medical office building currently under construction by local developer Jeff Long. It is the first new construction on the hospital campus in more than a decade. The building is in place and work on the interior will be completed over the next few months.
Byich said people who come onto the hospital campus may be directed to different parking areas when work on the parking areas begins in the next couple of weeks. “We appreciate the patience and cooperation of patients, visitors, physicians and staff while we make these improvements to better serve the community.”


