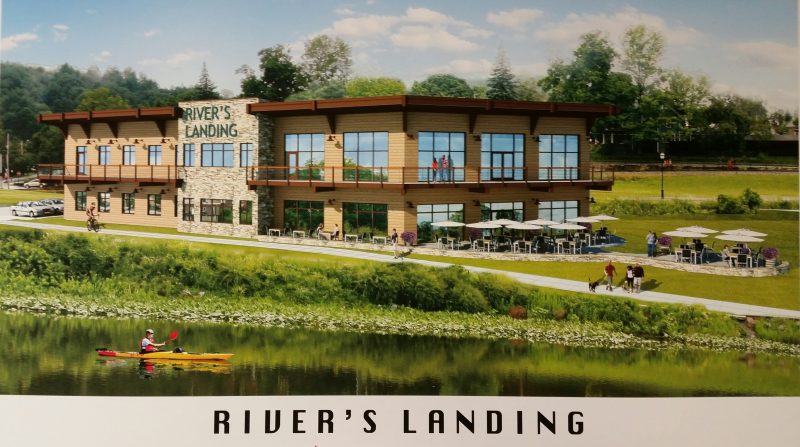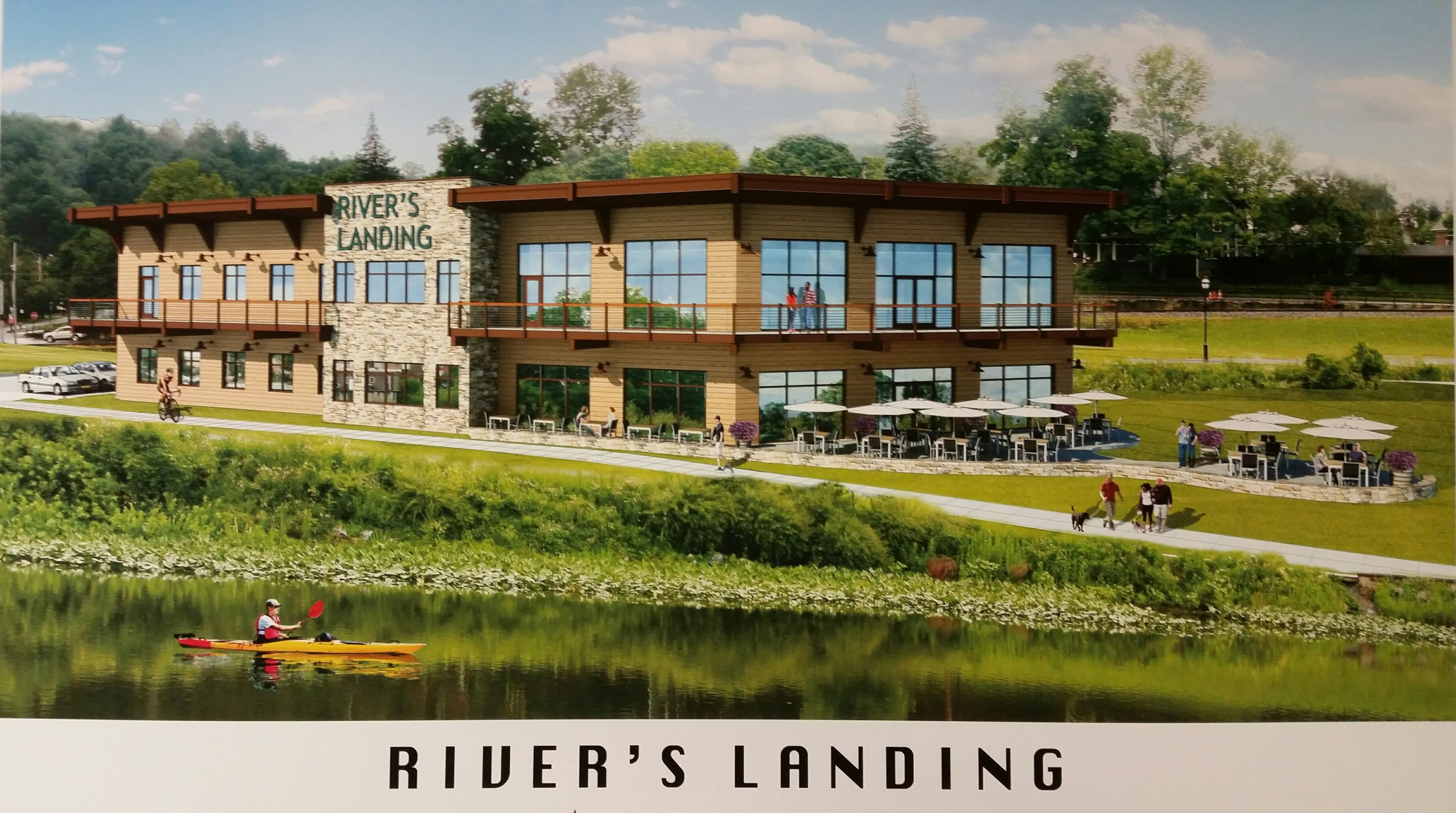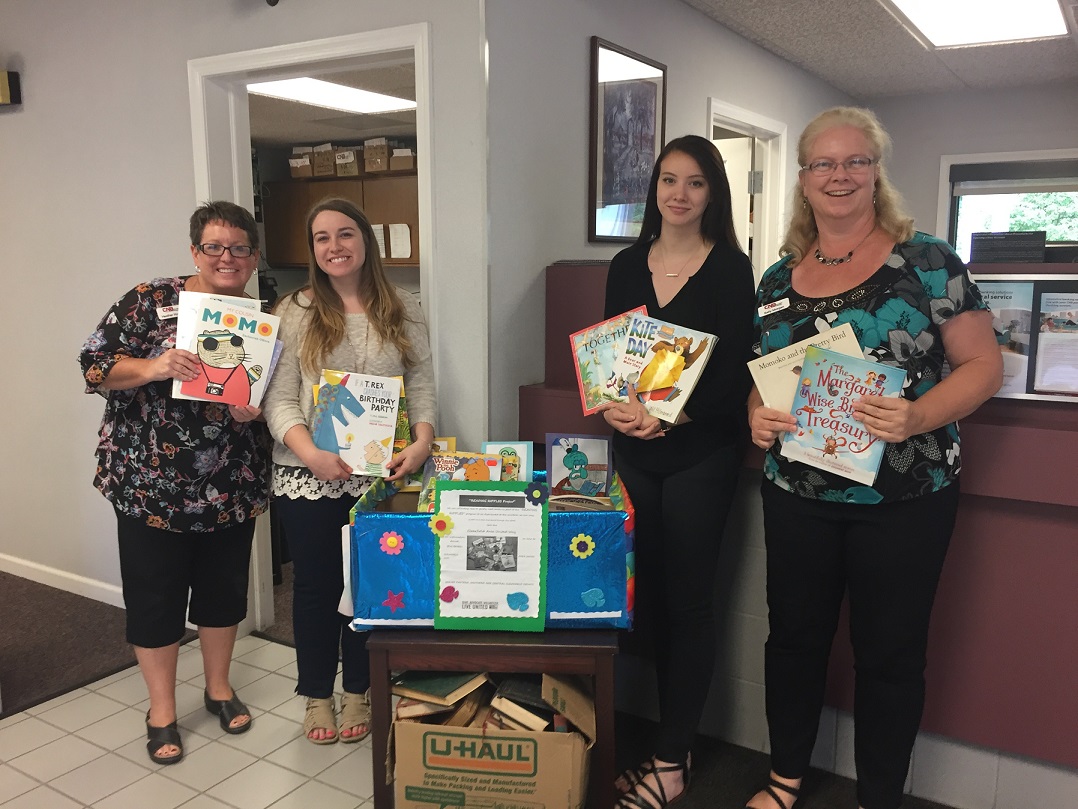
CLEARFIELD – The next phase of the riverfront development in Clearfield will begin soon.
Clearly Ahead Development, presented plans for construction of a new, multi-occupancy building to Clearfield Borough Council’s planning committee during a meeting in August.
The project known as the River’s Landing Building, will be located at the former Tool Shed site on Market Street neighboring the Riverwalk.
Plans are to construct a two-story facility with 5,000 square feet on each floor and is designed for multiple tenants and to feature on-site parking.
The first floor will house an anchor tenant and provide a festive environment, Rob Swales, chief executive officer of Clearly Ahead Development said, noting they are looking for a family restaurant conducive with a welcoming environment to take advantage of outside seating, and catering opportunities to accommodate second-floor event space area that overlooks the Susquehanna River, riverwalk and two local parks.
The structure will have a modern, rustic feel that will mix well with the rest of the riverfront design and concept to welcome guest traffic from vehicle, bicycle, canoe/kayak and passersby from the riverwalk for a wonderful experience along the river and downtown Clearfield.
Plans are to host two or possibly three businesses on the first floor.
Large windows and all-glass overhead doors will invite visitors to a view of the river. The land development plan highlights outdoor seating for a more open air experience.
“Rather than a traditional masonry-style, downtown building, we opted for a warm and welcoming architectural style that bodes well with the Pennsylvania Wilds design guidelines and natural heritage of Clearfield and the Susquehanna River,” Swales commented.
Initially the first-floor areas will be a shell, Swales said, as tenants are secured, the spaces will be customized with the tenants’ needs in mind.
The second floor will have multi-office spaces with a larger conference room that can be used for training sessions and special events. The conference room area layout pairs well for in-house catering services from first-floor occupants to accommodate special events.
The second floor will feature a balcony overlooking the river.
“As the developer of this project, we intend to use products manufactured in Clearfield County,” Swales said.
This may include stone, brick, flooring, logs and steel cable rail systems that are truly manufactured by local companies in Clearfield County.
“We want to instill community pride into the building and support our local vendors, manufactures, contractors and service providers as much as possible. We look forward to the opportunity to showcase ‘Made in Clearfield County, PA’ products in this development project.”
Plans are to bid the project in late September, with the construction and site development expected to proceed in November.
Swales anticipates construction will take 14 to 18 months.
The project will also include additional parking and sidewalk along the West Branch of the Susquehanna River from Lower Witmer Park to Market Street. The sidewalk will follow along the river and along Market Square building to pull together with the existing Riverwalk and River’s Landing building in what is hoped to be a hub of activity.
Over 100 parking spaces will be created among River’s Landing and Market Square near Lower Witmer Park.
The development of this real estate near the river was originally proposed by a private developer, Robert Yoder and Impact Pennsylvania to the borough council in 2007.
It included Lower Witmer Park with a Riverwalk that would connect it with a park on the former location of Novey Recycling, the redesign of the former Uni-Mart building into an office building and to build a new three-story structure with commercial space and apartments on the former Tool Shed site.
Other possibilities at that time included duplexes and a hotel on the property formerly occupied by apartments and a men’s shelter on Water Street.
After the development project failed to meet or fulfill obligations, the project was taken over by Clearly Ahead Development.
In 2012 acquisition of properties, demolition of blighted properties and environmental clean-ups began concurrently with significant improvements and renovations occurring along the west side and east side of the river, known as Market Square.
“All project areas have had their own unique environmental and geographic challenges for maximizing redevelopment activities,” Swales stated.
The construction of the Clearfield Riverwalk and Raftsman Memorial Park on the former Novey site occurred in 2016 and are well-received by the community.
“The community will witness construction activity on both sides of Market Street Bridge next summer for this major project and the additional riverwalk connector from Lower Witmer Park to the bridge,” Swales expressed.




