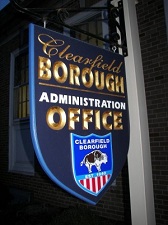UNIVERSITY PARK – Two aging academic structures on the University Park campus are being considered for major upgrades that will improve both the teaching and research experience.
The Penn State Board of Trustees Committee on Finance, Business and Capital Planning has voted to recommend approval by the full Board of Trustees the final plans and awarding of contracts for renovations of the Mueller Building and the Burrowes Building.
In addition, the committee voted to recommend the appointment of the architectural firm of Stantec Inc. of Butler to design the Michael Baker Science and Engineering Building renovation at Penn State Beaver, and also to recommend $3.5 million in upgrades that will strengthen safety by tightening access to buildings and expanding surveillance systems University-wide.
The full board will vote on these projects at its meeting today.
“These renovations are essential for maintaining the University’s educational excellence,” said Ford Stryker, associate vice president for the Office of Physical Plant. “We are improving accessibility and efficiency and, most importantly, ensuring that our physical environments reflect and enhance the quality of our teaching and research.”
The total project budgets of $20.7 million for Mueller and $37.8 million for Burrowes will be paid from reserves for capital improvement. These renovations are part of Penn State’s Five-Year Capital Plan: 2014-2018, which is focused on the renewal of existing facilities and systems as an investment in the future.
Mueller Building is in the core of the University Park campus between Curtin and Pollock roads, just east of the Pattee-Paterno Library. This seven-story structure was built in 1965 and houses the Department of Biology. Renovations will focus on the biology teaching labs and all but the second and third floors. Existing laboratories will be relocated to the basement of Thomas Building during construction.
More than 5,000 students receive biology instruction in Mueller each year, and current laboratory space is inadequate to accommodate them properly. This has limited the number of sections offered, caused overcrowding in current labs and adversely affected the types of courses and experiences needed for modern biology instruction.
Burrowes Building on the Pattee Mall is in the historic core of campus between Curtin and Pollock roads. It primarily houses faculty and staff for the College of the Liberal Arts’ Department of English and School of Languages and Literatures, and is in need of modernization of its building systems.
The original 50,000-square-foot building was built in 1940 and was designed by Charles Klauder, the architect who designed many of the early, most memorable buildings in University Park’s core campus. North and south additions were added in the 1960s.
Burrowes Building has been well maintained. However, mechanical, electrical and plumbing systems are outdated or non-existent, windows are inefficient single-pane units and the electrical system is not adequate. Circulation among the core of the building and the additions is confusing and office space needs to be reconfigured.
The renovation of the Michael Baker Science and Engineering Building, the largest classroom building at Penn State Beaver, will provide the campus with both an attractive and cutting-edge teaching facility and will allow the campus to further enhance its already strong STEM curriculum. “It is my hope that the renovated facility will help attract additional students into Penn State’s highly regarded engineering and science programs,” said Penn State Beaver Chancellor Gary Keefer.
The security upgrades will affect 20 buildings on the University Park campus under a project estimated to cost $1.5 million that includes new electronic key management systems with electronic card readers, door alarms and locking hardware on select doorways. The work will consolidate entry into buildings, making all other doors “egress only” or accessible only by card-swipe entry.
Also to be installed is a system of closed-circuit television cameras that will allow security personnel to remotely monitor doors or other locations identified as a security risk or concern. Cameras primarily will be placed at facilities’ exterior and interior entrance doors. In many cases, cameras will be in common areas such as hallways.
Electronic key systems with tamper alarms and closed-circuit cameras also will be installed to monitor and reduce key access to buildings.
Office of Physical Plant Design Services is designing the project, and OPP will manage construction, expected to be complete in the fall.
At Commonwealth Campuses, similar security measures will be taken at an estimated cost of $2 million. Site assessments will be conducted over the next four to six months to determine where security upgrades are most needed at 20 Commonwealth Campuses, according to Kurt Coduti, project manager at Commonwealth Services.
The projects build off of work already under way to improve safety at recreational and Intercollegiate Athletics facilities University-wide, in compliance with the University’s Policy AD-73, adopted in July 2012.



