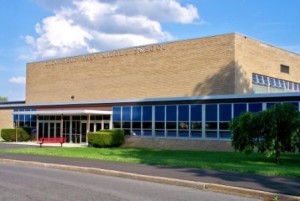
CLEARFIELD – The Clearfield Area School District Board of Directors reviewed the reconstructed plans for the high school’s expansion and renovation project as well as the campus’ tennis courts at its committee meetings Monday night.
The district is embarking on a $34 million project after approving the expansion/renovation in June with plans of converting the high school campus into grades seven through twelve. Last month, the district asked J. Greer Hayden of HHSDR Architects/Engineers to explore the options and costs of expanding the gymnasium and repairing/reconstructing the tennis courts.
Hayden has continued interviewing individual faculty and staff and conducted follow-up meetings with some departments. The state’s Department of Education has approved PlanCon A, according to him, and he’d proceed with PlanCon D paperwork with additional direction from the board.
In recent months, the district has been considering expanding the size of the proposed gymnasium so that it would have a 1,000-seating capacity rather than 500 seats. Some board members had expressed concerns that a smaller gymnasium wouldn’t provide adequate floor space for physical education classes and athletic practices with the elimination of the auxiliary gymnasium.
Hayden said the district could either move forward with an expanded 1,000-spectator gymnasium with split bleacher seating (600/400), or elect for a downsized 500-seat gymnasium with options of the seating being divided (300/200) or one-sided.
In the proposed 1,000-spectator gymnasium, the side courts measure 42 feet by 84 feet, but they would be 42 feet by 66 feet with split seating and 42 feet by 68 feet with one-sided seating in a 500-spectator gymnasium. The main competition court measures 50 feet by 84 feet in all three options.
When asked by board President Dave Glass, Hayden wasn’t certain about the size of the auxiliary gymnasium. Principal Kevin Wallace believed the auxiliary gymnasium measured approximately 35 feet by 60 feet. Later in the meeting, Superintendent Dr. Thomas B. Otto presented Hayden with a drawing of the auxiliary gymnasium.
Hayden agreed the auxiliary gymnasium measured close to 60 feet and indicated the side courts in the downsized gymnasium would be larger than the current auxiliary gymnasium. Glass said the 500-spectator gymnasium should provide adequate floor space for physical education classes and practices.
However, board member Tim Morgan pointed out the district would be relocating two grade levels into the high school. Last week, he attended two athletic events at the Bellefonte Area High School, which has a 1,500-spectator gymnasium at a four-grade level campus that compares in size to Clearfield.
“On Saturday, it was a junior high event, and you couldn’t have fit any more people in there. And, we’re talking about six grade levels here,” Morgan said.
Glass said he was “OK” with an expanded gymnasium and wouldn’t allow his vote to “knock it down” but wasn’t certain “where to draw the line.” He said the district was considering an additional $500,000 for the expanded gymnasium and another $400,000 to reconstruct four tennis courts.
“I don’t want to max out on this in case we’d run into expenses on the academic side, which is more important,” Glass said.
Middle School Principal Fred Redden said their gymnasium is “heavily used” by 550 students every day, and the elimination of the auxiliary gymnasium would make it difficult for practice scheduling. But with a 1,000-spectator gymnasium and two, full-sized courts, he said two practices could function simultaneously.
Board member Jennifer Wallace said she wasn’t trying to be the “bad guy,” but the high school needed gymnasium space. In addition, she said the district needed to “cut out” the tennis courts all together and “be done with it,” which would save the district money.
In that case, Glass said he wouldn’t vote for the tennis courts either, and board member Larry Putt said he favored the larger gymnasium. Board member Rick Schickling said he opposed the 1,000-spectator gymnasium because the district already had one, and the student population was declining.
Board members Susan Mikesell, Mary Anne Jackson and Phil Carr supported further consideration of repair/reconstruction of the tennis courts. Mikesell said it wasn’t an opportunity that should be taken from the students and the community and credited any lack of interest in the program to the poor conditions of the tennis courts.
Carr wanted the district to maintain all six courts so that the physical education students and athletes had adequate space to better their skills. Jackson said the courts should be maintained in one fashion or another at which time Hayden advised the board that repairs would likely only last five to seven years.
Mikesell was undecided regarding the gymnasium size, while Carr would like the larger gymnasium but could neither find the efficiency of having one nor a way to pay for it. Jackson initially was undecided like Mikesell, but when Glass put board members on the spot, she favored the larger gymnasium.
After previously discussing various options, Hayden narrowed the district’s tennis court options to two for bidding purposes. He said the district could either repair the six existing courts, or completely reconstruct four in the same location.
According to Hayden, the repair/reconstruction of the tennis courts will be included as an alternative bid when the district seeks bids for the high school’s expansion/renovation project. He said it would cost the district approximately $250,000 to $275,000 to repair the courts and $400,000 to reconstruct four new courts.